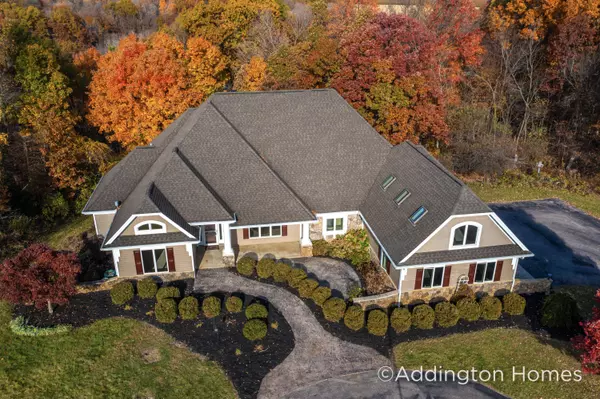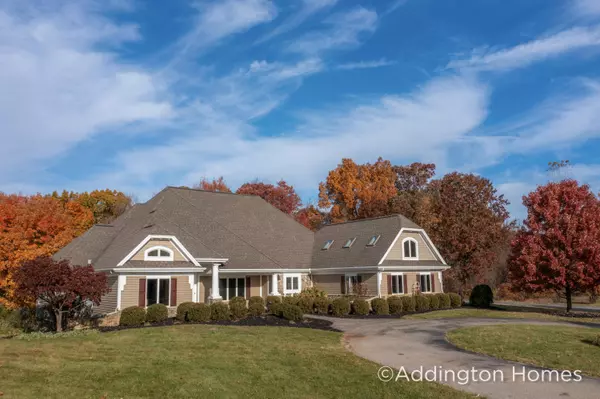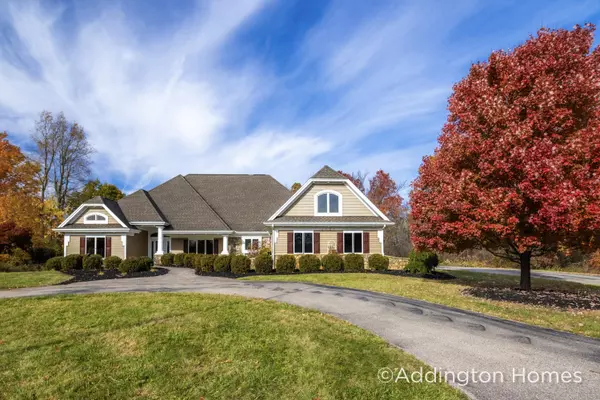United Country Midwest Lifestyle Properties
michigancrm@midwestlifestyleproperties.com +1(888) 819-6344UPDATED:
01/30/2025 05:45 AM
Key Details
Property Type Single Family Home
Sub Type Single Family Residence
Listing Status Pending
Purchase Type For Sale
Square Footage 3,804 sqft
Price per Sqft $341
Municipality Vergennes Twp
MLS Listing ID 25002265
Style Traditional
Bedrooms 5
Full Baths 4
Half Baths 1
Year Built 2004
Annual Tax Amount $16,762
Tax Year 2023
Lot Size 30.000 Acres
Acres 30.0
Lot Dimensions IRR
Property Sub-Type Single Family Residence
Property Description
-- Well appointed 5 bed, 4.5 bath home with many extras. Maple flooring on main level. Master Suite on main level with heated tile flooring. Also, an office space with wood built ins. Kitchen has granite counters, SS appliances, double oven, pantry. Convenient Laundry station in mud room. -- 3 stall garage w/epoxy floor & 2nd laundry station to keep dirty clothes in garage until clean. -- Bonus playroom/theater room/bedroom above garage. -- Lower level walkout with wet bar, large rec room, and gym space. Amazing wooded views out every window. -- Expansive deck w/ stone fireplace! -- 40x60 pole barn w/ electric, gas and water. 14x40 utility barn. Fenced Garden area. Pasture area for animals. This site is unique and truly hard to find. walkout with wet bar, large rec room, and gym space. Amazing wooded views out every window. -- Expansive deck w/ stone fireplace! -- 40x60 pole barn w/ electric, gas and water. 14x40 utility barn. Fenced Garden area. Pasture area for animals. This site is unique and truly hard to find.
Location
State MI
County Kent
Area Grand Rapids - G
Direction Lincoln Lake Ave North of Lowell, South of 3 Mile.
Rooms
Other Rooms Shed(s), Pole Barn
Basement Full, Walk-Out Access
Interior
Interior Features Ceiling Fan(s), Central Vacuum, Garage Door Opener, Generator, Hot Tub Spa, Water Softener/Owned, Wet Bar, Wood Floor, Kitchen Island, Eat-in Kitchen, Pantry
Heating Forced Air
Cooling Central Air
Fireplaces Number 2
Fireplaces Type Family Room, Recreation Room
Fireplace true
Window Features Skylight(s),Insulated Windows,Garden Window(s),Window Treatments
Appliance Washer, Refrigerator, Microwave, Freezer, Dryer, Double Oven, Dishwasher, Cooktop, Bar Fridge
Laundry In Garage, Laundry Room, Main Level
Exterior
Exterior Feature Deck(s)
Parking Features Garage Faces Side, Garage Door Opener, Attached
Garage Spaces 3.0
Utilities Available Natural Gas Connected
Waterfront Description Pond,Stream/Creek
View Y/N No
Garage Yes
Building
Lot Description Recreational, Wooded
Story 2
Sewer Septic Tank
Water Well
Architectural Style Traditional
Structure Type Brick,Wood Siding
New Construction No
Schools
School District Lowell
Others
Tax ID 411610400039
Acceptable Financing Cash, FHA, VA Loan, Conventional
Listing Terms Cash, FHA, VA Loan, Conventional
Virtual Tour https://www.zillow.com/view-imx/d79ea0ec-1011-4c9c-b13b-01c58dcf1fed?setAttribution=mls&wl=true&initialViewType=pano&utm_source=dashboard



