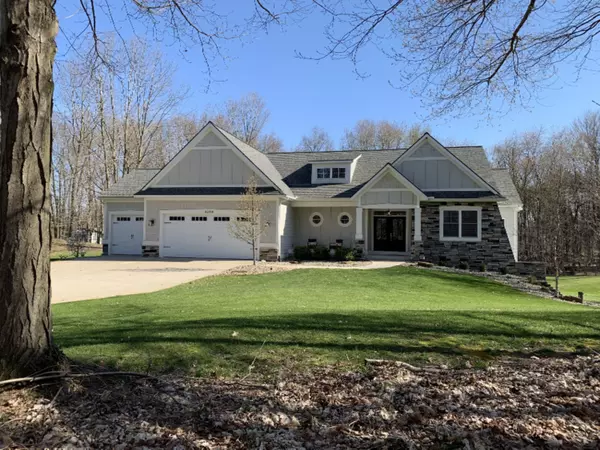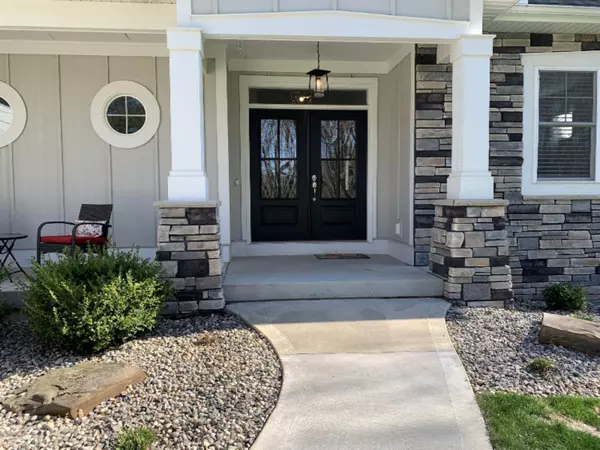For more information regarding the value of a property, please contact us for a free consultation.
Key Details
Sold Price $515,000
Property Type Single Family Home
Sub Type Single Family Residence
Listing Status Sold
Purchase Type For Sale
Square Footage 1,850 sqft
Price per Sqft $278
Municipality Tallmadge Twp
MLS Listing ID 20013724
Sold Date 06/05/20
Style Ranch
Bedrooms 5
Full Baths 3
Half Baths 1
HOA Fees $10/ann
HOA Y/N true
Year Built 2014
Annual Tax Amount $6,789
Tax Year 2020
Lot Size 1.700 Acres
Acres 1.7
Lot Dimensions 168.34 X 439.67 X 168.34 X 440
Property Sub-Type Single Family Residence
Property Description
This stunning 5 bedroom / 3.5 bath walkout ranch style home is
situated perfectly on 1.7 acres of picturesque wooded landscape in a
quiet neighborhood. Conveniently located between Grand Rapids
and Muskegon. This 2014 built home boasts of designer touches,
current neutral finishes, and custom millwork throughout. Main floor
features a lovely master suite with walk-in closet, free standing tub,
solid surface counters and gorgeous tile work. Kitchen with center
island and breakfast bar open to dining/living room with tall ceilings
featuring stained beams, wood floors, and center fireplace. Access to
partially covered deck with ceiling fan from kitchen and garage.
Expansive windows allow for breathtaking views and daylight. An
additional main floor bedroom & full bath, powder bath, laundry room, and mudroom with lockers. Lower (walkout) level offers 3 bedrooms, full bath, large family room/recreation room, wet bar, and built-in desk area. Slider to concrete patio with fire pit. Tons of storage.This extraordinary home has been meticulously maintained. Owners have added a back-up generator, upgraded AC, water filtration system, landscaping stones and plantings, large blue spruce trees, window treatments, and UV window protection. Move-in ready with no fuss. Contact for showing information. laundry room, and mudroom with lockers. Lower (walkout) level offers 3 bedrooms, full bath, large family room/recreation room, wet bar, and built-in desk area. Slider to concrete patio with fire pit. Tons of storage.This extraordinary home has been meticulously maintained. Owners have added a back-up generator, upgraded AC, water filtration system, landscaping stones and plantings, large blue spruce trees, window treatments, and UV window protection. Move-in ready with no fuss. Contact for showing information.
Location
State MI
County Ottawa
Area North Ottawa County - N
Direction From M-45/Lake Michigan Dr NW turn North onto Linden Dr NW. Follow Linden Dr NW for 1.9 Miles then turn left onto Leonard St. Take a right onto 42nd Ave then third left onto Lamont Woods Drive. Home will be on the left.
Rooms
Basement Walk-Out Access
Interior
Interior Features Garage Door Opener, Generator, Water Softener/Owned, Wood Floor, Kitchen Island, Eat-in Kitchen, Pantry
Heating Forced Air
Cooling Central Air
Fireplaces Number 1
Fireplaces Type Living Room
Fireplace true
Window Features Low-Emissivity Windows,Screens,Insulated Windows,Window Treatments
Appliance Washer, Refrigerator, Range, Oven, Dryer, Dishwasher
Exterior
Exterior Feature Deck(s)
Parking Features Attached
Garage Spaces 3.0
Utilities Available Phone Available, Natural Gas Available, Electricity Available
View Y/N No
Garage Yes
Building
Lot Description Level, Tillable, Wooded
Story 1
Sewer Septic Tank
Water Well
Architectural Style Ranch
Structure Type HardiPlank Type,Stone,Vinyl Siding
New Construction No
Schools
School District Coopersville
Others
HOA Fee Include Snow Removal
Tax ID 701007263002
Acceptable Financing Cash, Conventional
Listing Terms Cash, Conventional
Read Less Info
Want to know what your home might be worth? Contact us for a FREE valuation!

United Country Midwest Lifestyle Properties
michigancrm@midwestlifestyleproperties.com +1(888) 819-6344Our team is ready to help you sell your home for the highest possible price ASAP



