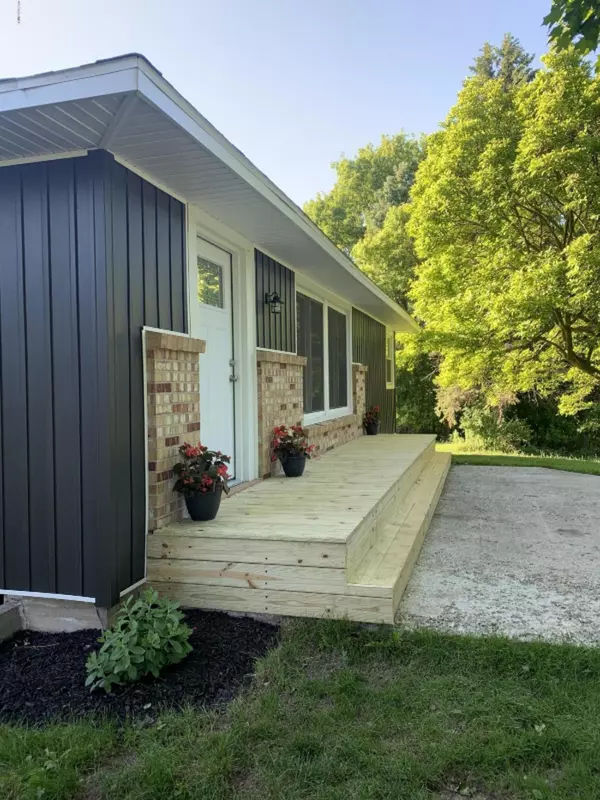For more information regarding the value of a property, please contact us for a free consultation.
Key Details
Sold Price $264,000
Property Type Single Family Home
Sub Type Single Family Residence
Listing Status Sold
Purchase Type For Sale
Square Footage 1,315 sqft
Price per Sqft $200
Municipality Tallmadge Twp
MLS Listing ID 20022031
Sold Date 08/11/20
Style Ranch
Bedrooms 3
Full Baths 1
Half Baths 1
Year Built 1954
Annual Tax Amount $2,209
Tax Year 2020
Lot Size 2.730 Acres
Acres 2.73
Lot Dimensions 388x306
Property Sub-Type Single Family Residence
Property Description
Open Sunday June 28 1:00-3:00 pm Location,,Location Location!!! This 3 bedroom, 1 and 1/2 bath ranch home has a lot to offer. Brand new appliances, new hickory cabinets, new roof, windows, siding and so on...Oversized living room with wood burning fireplace. Walkout basement with family room and second fireplace. Potential for additional bathroom and bedrooms in the future. Sit on your back porch and watch the deer graze and of course the beautiful sunsets from the west... Home sits on nearly 3 acres with a private driveway to the 30x40 barn plus a 10x20 lean to Barn features 100amp service and new overhead extra tall door. New septic system with drainfield installed this spring. Come take a look !!
Location
State MI
County Ottawa
Area North Ottawa County - N
Direction West on Lake Michigan Dr,, north on 24th Ave to 11759 24th.
Rooms
Other Rooms Pole Barn
Basement Full, Walk-Out Access
Interior
Interior Features Ceiling Fan(s), Garage Door Opener, Laminate Floor, Water Softener/Owned, Wood Floor
Heating Forced Air
Cooling Central Air
Fireplaces Number 2
Fireplaces Type Family Room, Living Room
Fireplace true
Window Features Low-Emissivity Windows,Screens,Replacement,Insulated Windows
Appliance Washer, Refrigerator, Range, Microwave, Dryer, Dishwasher
Exterior
Exterior Feature Porch(es), Patio
Parking Features Attached
Garage Spaces 2.0
Utilities Available Phone Available, Natural Gas Available, Electricity Available, Cable Available, Natural Gas Connected, Broadband
View Y/N No
Street Surface Paved
Garage Yes
Building
Lot Description Level, Wooded, Rolling Hills
Story 1
Sewer Septic Tank
Water Well
Architectural Style Ranch
Structure Type Brick,Vinyl Siding
New Construction No
Schools
School District Coopersville
Others
Tax ID 701021200018
Acceptable Financing Cash, FHA, VA Loan, MSHDA, Conventional
Listing Terms Cash, FHA, VA Loan, MSHDA, Conventional
Read Less Info
Want to know what your home might be worth? Contact us for a FREE valuation!

United Country Midwest Lifestyle Properties
michigancrm@midwestlifestyleproperties.com +1(888) 819-6344Our team is ready to help you sell your home for the highest possible price ASAP



