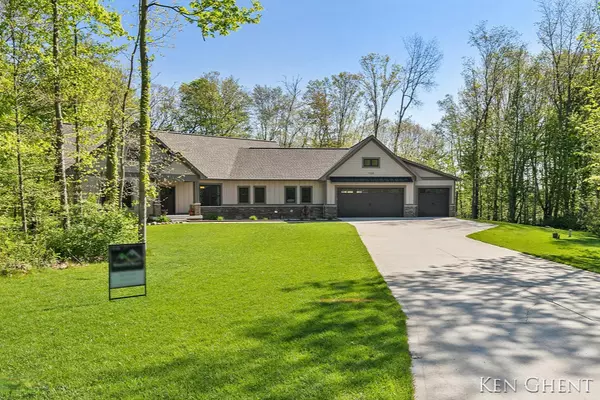For more information regarding the value of a property, please contact us for a free consultation.
Key Details
Sold Price $437,000
Property Type Single Family Home
Sub Type Single Family Residence
Listing Status Sold
Purchase Type For Sale
Square Footage 2,039 sqft
Price per Sqft $214
Municipality Tallmadge Twp
MLS Listing ID 20006503
Sold Date 07/30/20
Style Ranch
Bedrooms 4
Full Baths 3
Half Baths 1
HOA Fees $29/ann
HOA Y/N true
Year Built 2014
Annual Tax Amount $6,192
Tax Year 2019
Lot Size 1.600 Acres
Acres 1.6
Lot Dimensions 175x362x231x317
Property Sub-Type Single Family Residence
Property Description
Beautiful four bedroom, three and a half bath ranch in the very desirable Lamont Woods development. House sits at the end of the cul de sac on 1.6 wooded acres. From the moment you walk in the front door you will notice the quality craftsmanship the home offers. With it's cathedral ceilings and spacious open floor plan you can see the owner had family gatherings and entertaining in mind. Center island with quartz top compliments a beautiful bright kitchen with tile backsplash, stainless steel appliances and walk in pantry . Off the kitchen is a very cool three seasons room done in knotty pine with access to the rear deck. Nice size master bedroom and bath with it's own slider to private deck. Finished lower level with 1380 sq ft of finished living space and 9 foot ceilings along with a kitchen that includes a full size refrigerator, microwave, sink and island with seating for six. Huge playroom and storage area. Heated floors throughout lower level and entire home has been sprayed with foam insulation which contributes to the energy efficent home it is. Finishing off the lower level is a fourth bedroom and full bath. Three stall garage enters into large mudroom with five custom built lockers and main floor laundry. Be sure to check out the virtual tour. kitchen that includes a full size refrigerator, microwave, sink and island with seating for six. Huge playroom and storage area. Heated floors throughout lower level and entire home has been sprayed with foam insulation which contributes to the energy efficent home it is. Finishing off the lower level is a fourth bedroom and full bath. Three stall garage enters into large mudroom with five custom built lockers and main floor laundry. Be sure to check out the virtual tour.
Location
State MI
County Ottawa
Area North Ottawa County - N
Direction Leonard to 42nd to Lamont Woods Dr to Lillypine
Rooms
Basement Daylight, Walk-Out Access
Interior
Interior Features Kitchen Island, Eat-in Kitchen
Heating Forced Air, Radiant
Cooling Central Air
Fireplaces Number 1
Fireplaces Type Gas Log, Living Room
Fireplace true
Appliance Washer, Refrigerator, Range, Oven, Microwave, Dryer, Disposal, Dishwasher
Exterior
Exterior Feature Deck(s), 3 Season Room
Parking Features Attached
Garage Spaces 3.0
View Y/N No
Street Surface Paved
Garage Yes
Building
Lot Description Wooded
Story 1
Sewer Septic Tank
Water Well
Architectural Style Ranch
Structure Type Brick,Vinyl Siding,Wood Siding
New Construction No
Schools
School District Coopersville
Others
Tax ID 701007263017
Acceptable Financing Cash, FHA, VA Loan, Conventional
Listing Terms Cash, FHA, VA Loan, Conventional
Read Less Info
Want to know what your home might be worth? Contact us for a FREE valuation!

United Country Midwest Lifestyle Properties
michigancrm@midwestlifestyleproperties.com +1(888) 819-6344Our team is ready to help you sell your home for the highest possible price ASAP



