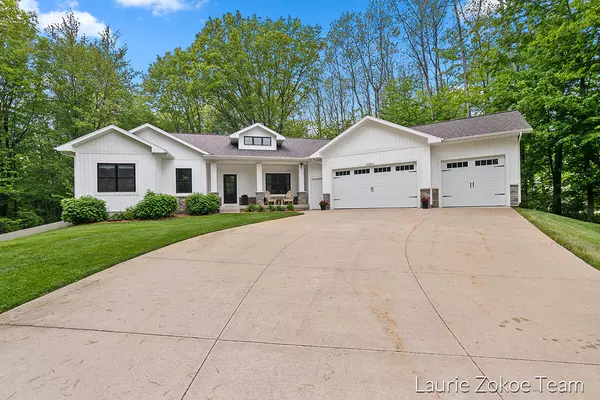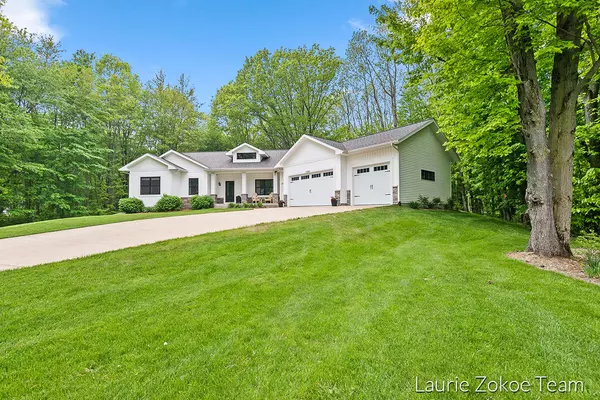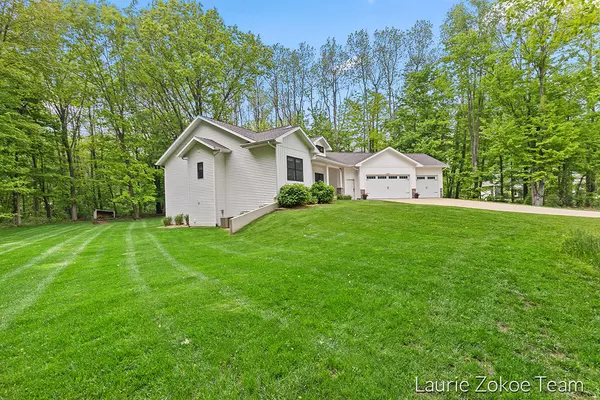For more information regarding the value of a property, please contact us for a free consultation.
Key Details
Sold Price $620,000
Property Type Single Family Home
Sub Type Single Family Residence
Listing Status Sold
Purchase Type For Sale
Square Footage 1,821 sqft
Price per Sqft $340
Municipality Tallmadge Twp
Subdivision Lamont Woods
MLS Listing ID 22022590
Sold Date 07/25/22
Style Ranch
Bedrooms 5
Full Baths 3
Half Baths 1
HOA Fees $32/ann
HOA Y/N true
Year Built 2015
Annual Tax Amount $5,221
Tax Year 2023
Lot Size 1.360 Acres
Acres 1.36
Lot Dimensions 222 x 287 x 178 x 299
Property Sub-Type Single Family Residence
Property Description
Private, suburban living nestled at the end of a wooded cul de sac! You are welcomed w/ warm neutral colors, natural lighting, a gas fireplace & an open floor plan. Quartz countertops, subway tile backsplash, large island, stainless steel appliances & a walk in pantry are just a few of the kitchen highlights. Large back entry with mudroom lockers. The primary suit has trey ceilings, equipped w/ outlets for cove lighting. Attached is a full bath with a tile shower and dual sinks, walk-in closet and W/D. 2 additional beds/1.5 baths make up the main floor. The finished daylight basement offers a picture perfect family room, w/ a full kitchenette & dining area! 4th bedroom, potentially 5, if a closet was added to the office. Tons of storage. Covered deck w/ ceiling fan overlooking large yard!
Location
State MI
County Ottawa
Area North Ottawa County - N
Direction Lake Michigan Dr. to Linden Dr. NW, Left on Leonard St., Right on 42nd Ave., Left on Lamont Woods Dr., Right on Lily Pine and home will be on your left.
Rooms
Basement Daylight
Interior
Interior Features Ceiling Fan(s), Garage Door Opener, Water Softener/Owned, Kitchen Island, Eat-in Kitchen, Pantry
Heating Forced Air
Cooling Central Air
Fireplaces Number 1
Fireplaces Type Gas Log, Living Room
Fireplace true
Appliance Washer, Refrigerator, Range, Oven, Dryer, Disposal, Dishwasher
Exterior
Exterior Feature Porch(es), Deck(s)
Parking Features Attached
Garage Spaces 3.0
View Y/N No
Street Surface Paved
Garage Yes
Building
Story 1
Sewer Public Sewer
Water Public
Architectural Style Ranch
Structure Type Stone,Vinyl Siding
New Construction No
Schools
School District Coopersville
Others
HOA Fee Include Snow Removal
Tax ID 70-10-07-263-015
Acceptable Financing Cash, FHA, VA Loan, MSHDA, Conventional
Listing Terms Cash, FHA, VA Loan, MSHDA, Conventional
Read Less Info
Want to know what your home might be worth? Contact us for a FREE valuation!

United Country Midwest Lifestyle Properties
michigancrm@midwestlifestyleproperties.com +1(888) 819-6344Our team is ready to help you sell your home for the highest possible price ASAP



