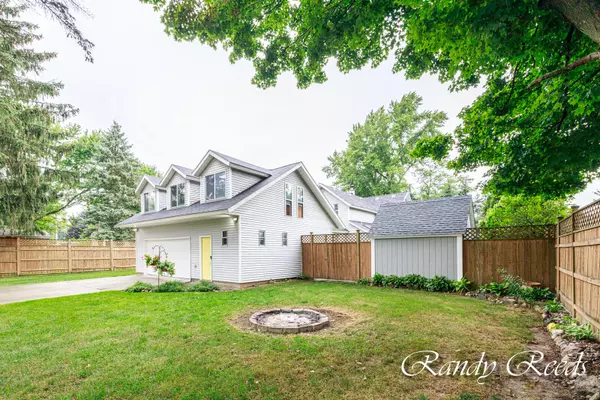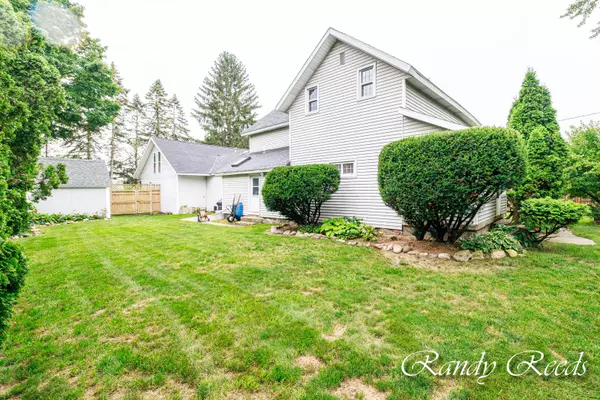For more information regarding the value of a property, please contact us for a free consultation.
Key Details
Sold Price $284,500
Property Type Single Family Home
Sub Type Single Family Residence
Listing Status Sold
Purchase Type For Sale
Square Footage 2,401 sqft
Price per Sqft $118
Municipality Wright Twp
MLS Listing ID 22034060
Sold Date 09/12/22
Style Traditional
Bedrooms 3
Full Baths 2
Year Built 1900
Annual Tax Amount $1,703
Tax Year 2022
Lot Size 0.300 Acres
Acres 0.3
Lot Dimensions 85 x 154
Property Sub-Type Single Family Residence
Property Description
Meticulously maintained 2-story home on a quiet cul-de-sac in Marne close to I96, just 15 minutes from downtown GR. Over 2400 sq ft of finished living space, a remodeled kitchen with Corian counters and an open main floor. Appliances all stay. There is a main floor bedroom. The primary bedroom is 15x17, the third bedroom is 13x16. Main floor laundry, 2 baths, 15x15 living room and a slider from the 15x18 family/dining room onto a patio in the privacy fenced yard. There's a big enclosed porch, newer Thermopane windows, 10x11 yard barn, oversized 24x32 attached heated garage with a 19'x30' finished area above that's perfect for a home business or 4th bedroom! Garage & bonus room above have their own separate gas furnace with Central Air! This is quiet small town living, come take a look!
Location
State MI
County Ottawa
Area North Ottawa County - N
Direction I-96 to the Marne Exit. Then South to State Street. Then take that to the left to Amelia Court. East to the home.
Rooms
Basement Michigan Basement
Interior
Interior Features Ceiling Fan(s), Ceramic Floor, Garage Door Opener, Humidifier, Water Softener/Owned
Heating Forced Air
Cooling Central Air
Fireplace false
Window Features Screens,Replacement,Insulated Windows
Appliance Washer, Refrigerator, Range, Oven, Microwave, Dryer, Disposal, Dishwasher
Exterior
Exterior Feature Fenced Back, Patio
Parking Features Attached
Garage Spaces 2.0
Utilities Available Natural Gas Connected, Cable Connected, High-Speed Internet
View Y/N No
Street Surface Paved
Garage Yes
Building
Lot Description Cul-De-Sac
Story 2
Sewer Public Sewer
Water Well
Architectural Style Traditional
Structure Type Vinyl Siding
New Construction No
Schools
School District Kenowa Hills
Others
Tax ID 70-06-35-360-004
Acceptable Financing Cash, FHA, VA Loan, Rural Development, MSHDA, Conventional
Listing Terms Cash, FHA, VA Loan, Rural Development, MSHDA, Conventional
Read Less Info
Want to know what your home might be worth? Contact us for a FREE valuation!

United Country Midwest Lifestyle Properties
michigancrm@midwestlifestyleproperties.com +1(888) 819-6344Our team is ready to help you sell your home for the highest possible price ASAP



