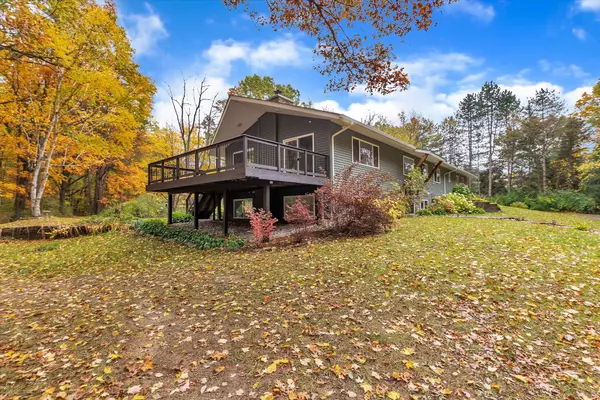For more information regarding the value of a property, please contact us for a free consultation.
Key Details
Sold Price $420,000
Property Type Single Family Home
Sub Type Single Family Residence
Listing Status Sold
Purchase Type For Sale
Square Footage 2,961 sqft
Price per Sqft $141
Municipality Oceola Twp
MLS Listing ID 22044744
Sold Date 11/30/22
Style Bi-Level
Bedrooms 3
Full Baths 2
Half Baths 1
Originating Board Michigan Regional Information Center (MichRIC)
Year Built 1971
Annual Tax Amount $3,830
Tax Year 2022
Lot Size 4.940 Acres
Acres 4.94
Lot Dimensions 418 x 513
Property Description
This beautifully remodeled home on nearly 5 acres is a great place to call home. The home is nestled far off the road in a private setting that gives you beautiful views of the outdoors from the entire home. The hobbyist in the family will love the large workshop room connecting the house and the garage as well as the outdoor space afforded in the pole barn and second garage. The grand wood entryway with oversized staircase welcomes you to either level of the home. Upstairs you'll find a beautifully remodeled kitchen and an open floor plan that lends itself to fireside entertaining. Extra elements on the main floor include the large mudroom with double closets as well as a huge workshop before you enter the ample 3-stall garage that allows for great storage for everyone in your family. A large bedroom with multiple closets and bathroom with shower and spa tub also make the main level inviting. As you enter the downstairs, you'll find beautifully remodeled bedrooms with brand new carpeting, paint and windows as well as a fully remodeled bathroom and multiple storage rooms. Extending from the bedroom hallway, you'll find a laundry room, office (or additional bedroom) as well as a massive storage room with built-in shelving that will suit the needs of most homeowners. You'll also be surprised by the extra storage area with exterior egress from the laundry room where owners have stored many of their outdoor and planting supplies. Outside you'll find groomed trails throughout the property and fenced areas for the pets in your life to run and play. Take a trip to visit this beautiful property and you'll fall in love with all that is has to offer. large bedroom with multiple closets and bathroom with shower and spa tub also make the main level inviting. As you enter the downstairs, you'll find beautifully remodeled bedrooms with brand new carpeting, paint and windows as well as a fully remodeled bathroom and multiple storage rooms. Extending from the bedroom hallway, you'll find a laundry room, office (or additional bedroom) as well as a massive storage room with built-in shelving that will suit the needs of most homeowners. You'll also be surprised by the extra storage area with exterior egress from the laundry room where owners have stored many of their outdoor and planting supplies. Outside you'll find groomed trails throughout the property and fenced areas for the pets in your life to run and play. Take a trip to visit this beautiful property and you'll fall in love with all that is has to offer.
Location
State MI
County Livingston
Area Outside Michric Area - Z
Direction From I-96, take Exit 133 to M-59/W Highland Rd. Go east on M-59 approximately 9.5 miles to N Kellogg Rd. Go south (right) on N Kellogg Rd approximately 1 mile to address.
Rooms
Other Rooms High-Speed Internet, Second Garage, Pole Barn
Basement Daylight, Walk Out
Interior
Interior Features Garage Door Opener, Humidifier, Water Softener/Owned, Whirlpool Tub, Kitchen Island, Eat-in Kitchen, Pantry
Heating Forced Air, Natural Gas
Cooling Central Air
Fireplaces Number 1
Fireplaces Type Living
Fireplace true
Window Features Screens, Insulated Windows, Window Treatments
Appliance Dryer, Washer, Disposal, Dishwasher, Range, Refrigerator
Exterior
Parking Features Attached, Asphalt, Driveway
Garage Spaces 3.0
Utilities Available Telephone Line, Cable Connected, Natural Gas Connected
View Y/N No
Roof Type Shingle
Topography {Ravine=true, Rolling Hills=true}
Street Surface Unimproved
Garage Yes
Building
Lot Description Wooded
Story 2
Sewer Septic System
Water Well
Architectural Style Bi-Level
New Construction No
Schools
School District Hartland
Others
Tax ID 470725301007 & 470725301008
Acceptable Financing Cash, FHA, VA Loan, MSHDA, Conventional
Listing Terms Cash, FHA, VA Loan, MSHDA, Conventional
Read Less Info
Want to know what your home might be worth? Contact us for a FREE valuation!

United Country Midwest Lifestyle Properties
michigancrm@midwestlifestyleproperties.com +1(888) 819-6344Our team is ready to help you sell your home for the highest possible price ASAP
Get More Information




