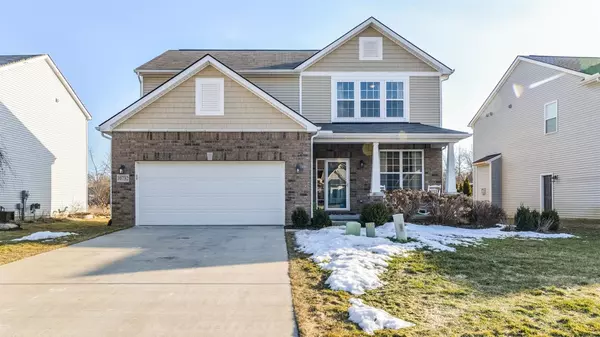For more information regarding the value of a property, please contact us for a free consultation.
Key Details
Sold Price $408,000
Property Type Single Family Home
Sub Type Single Family Residence
Listing Status Sold
Purchase Type For Sale
Square Footage 2,404 sqft
Price per Sqft $169
Municipality Green Oak Twp
Subdivision Stone Ridge Site Condo
MLS Listing ID 52620
Sold Date 04/15/21
Style Contemporary
Bedrooms 4
Full Baths 2
Half Baths 1
HOA Fees $150/mo
HOA Y/N true
Originating Board Michigan Regional Information Center (MichRIC)
Year Built 2015
Annual Tax Amount $4,275
Tax Year 2020
Property Description
*Highest and Best by 3/13/2021 at 11:00am*Bring your fussiest buyers to this immaculate open concept 4 bedroom home with numerous upgrades. As you enter this lovely home it will bring to you a large 2 story foyer and office/flex space with plenty of natural light. The kitchen offers level 5 Merrilat Cabinetry, granite countertops, center island, walk-in pantry, wood floors and stainless steel appliances. Family room with hardwood floors, and a nicely centered fireplace for cozy evenings. Luxurious master suite with large tiled shower, soaking tub, dual vanities and his/her closets. The second level loft is a great place to add that additional office or playroom. The basement with egress window, and plumbed for bath is just waiting to be finished so it can be that additional living space if if needed. You will enjoy the outdoor living space with views of nature while lounging on the paver patio. Outdoor gas line for BBQ grill and sprinkler system. HOA fee of $150 monthly includes water, trash, common area maintenance and snow removal for common areas.
Location
State MI
County Livingston
Area Ann Arbor/Washtenaw - A
Direction Marshall Rd south to Stone Ridge west into the sub
Rooms
Basement Daylight
Interior
Interior Features Ceiling Fans, Ceramic Floor, Garage Door Opener, Wood Floor, Eat-in Kitchen
Heating Forced Air, Natural Gas
Cooling Central Air
Fireplaces Number 1
Fireplaces Type Gas Log
Fireplace true
Window Features Window Treatments
Appliance Disposal, Dishwasher, Microwave, Oven, Range, Refrigerator
Laundry Main Level
Exterior
Exterior Feature Porch(es), Patio, Deck(s)
Parking Features Attached
Garage Spaces 2.0
Utilities Available Storm Sewer Available, Natural Gas Connected, Cable Connected
Amenities Available Walking Trails
View Y/N No
Garage Yes
Building
Lot Description Sidewalk, Site Condo
Story 2
Water Public
Architectural Style Contemporary
Structure Type Vinyl Siding,Brick
New Construction No
Schools
Elementary Schools South Lyon
Middle Schools South Lyon
High Schools South Lyon
School District South Lyon
Others
HOA Fee Include Water,Trash,Snow Removal
Tax ID 16-33-203-110
Acceptable Financing Cash, Conventional
Listing Terms Cash, Conventional
Read Less Info
Want to know what your home might be worth? Contact us for a FREE valuation!

United Country Midwest Lifestyle Properties
michigancrm@midwestlifestyleproperties.com +1(888) 819-6344Our team is ready to help you sell your home for the highest possible price ASAP
Get More Information




