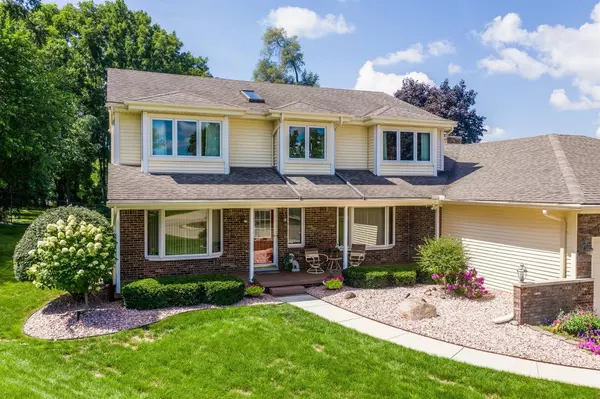For more information regarding the value of a property, please contact us for a free consultation.
Key Details
Sold Price $470,000
Property Type Single Family Home
Sub Type Single Family Residence
Listing Status Sold
Purchase Type For Sale
Square Footage 2,951 sqft
Price per Sqft $159
Municipality Farmington
MLS Listing ID 23110980
Sold Date 01/21/21
Style Colonial
Bedrooms 4
Full Baths 3
Half Baths 1
HOA Y/N false
Originating Board Michigan Regional Information Center (MichRIC)
Year Built 1985
Annual Tax Amount $7,322
Tax Year 2020
Lot Size 0.400 Acres
Acres 0.4
Property Description
This custom built colonial home is situated wonderfully in the City of Farmington. This home features nearly 4,300 square feet of finished space, a 4 car garage with the single car width stall accommodating two cars, end-to-end. In excellent, shape, this home has newer siding, roofing, mechanicals, and has been wonderfully maintained by its original owner. The kitchen was redone in 06, & features quartz counters, stainless steel appliances, soft close drawers/doors, and a generous pantry with pull-out drawers. Hardwood floors through out the first floor escort you into a generous sized Family Room with wet bar. A possible fifth bedroom can be made of the study that has direct access to the first floor bath. The vinyl deck off the breakfast nook is a great place for extending your entertain entertaining, or watching the wildlife frolic in land behind your home. All the bathrooms were tastefully redone & added granite counters. Upstairs, each bedroom features cathedral ceilings & 3 have window seats, adding to the large feel of this home. The main bedroom suite has a redone, tiled bath. The finished basement has a full kitchen, and full bath with spa. This home has a hard wired alarm system, whole house generator, & a 4 camera video system., Primary Bath entertaining, or watching the wildlife frolic in land behind your home. All the bathrooms were tastefully redone & added granite counters. Upstairs, each bedroom features cathedral ceilings & 3 have window seats, adding to the large feel of this home. The main bedroom suite has a redone, tiled bath. The finished basement has a full kitchen, and full bath with spa. This home has a hard wired alarm system, whole house generator, & a 4 camera video system., Primary Bath
Location
State MI
County Oakland
Area Ann Arbor/Washtenaw - A
Direction Grand River, East of Drake, South on Whittaker Drive, Right on Whittaker Ct to Home
Rooms
Basement Full
Interior
Interior Features Ceramic Floor, Garage Door Opener, Generator, Security System, Wood Floor, Eat-in Kitchen
Heating Forced Air, Natural Gas
Cooling Central Air
Fireplaces Number 2
Fireplaces Type Wood Burning, Gas Log
Fireplace true
Window Features Skylight(s),Window Treatments
Appliance Dryer, Washer, Disposal, Dishwasher, Microwave, Oven, Range, Refrigerator
Laundry Main Level
Exterior
Exterior Feature Fenced Back, Porch(es), Patio, Deck(s)
Garage Attached
Garage Spaces 3.0
Utilities Available Storm Sewer Available, Natural Gas Connected, Cable Connected
View Y/N No
Garage Yes
Building
Lot Description Sidewalk
Story 2
Sewer Public Sewer
Water Public
Architectural Style Colonial
Structure Type Vinyl Siding,Brick
New Construction No
Others
Tax ID 2328126034
Acceptable Financing Cash, VA Loan, Conventional
Listing Terms Cash, VA Loan, Conventional
Read Less Info
Want to know what your home might be worth? Contact us for a FREE valuation!

United Country Midwest Lifestyle Properties
michigancrm@midwestlifestyleproperties.com +1(888) 819-6344Our team is ready to help you sell your home for the highest possible price ASAP
Get More Information




