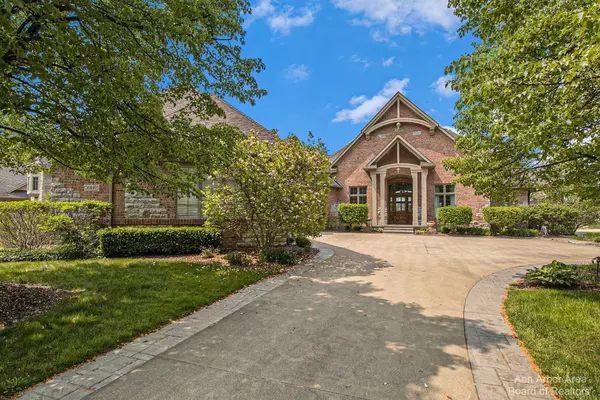For more information regarding the value of a property, please contact us for a free consultation.
Key Details
Sold Price $1,650,000
Property Type Single Family Home
Sub Type Single Family Residence
Listing Status Sold
Purchase Type For Sale
Square Footage 4,087 sqft
Price per Sqft $403
Municipality Green Oak Twp
Subdivision Hidden Lake Condo
MLS Listing ID 23127270
Sold Date 11/27/23
Style Other
Bedrooms 5
Full Baths 4
Half Baths 2
HOA Fees $191/ann
HOA Y/N true
Originating Board Michigan Regional Information Center (MichRIC)
Year Built 2002
Annual Tax Amount $10,180
Tax Year 2023
Lot Size 0.520 Acres
Acres 0.52
Property Description
This custom built waterfront home on All-Sports Hidden Lake is one of the finest homes you will see on the market today. With 6300+ sq ft finished, this home is a masterpiece of design, materials, and craftsmanship located in this highly sought after, gated, resort neighborhood. The setting is incredible featuring extensive landscaping, large, multi-level patter patio with built-in grill area, natural gas fire pit, covered porches, and lakeside dock. The interior is stunning. Highlights include Grand entrance foyer, Great Room with wood beam ceiling, stone fireplace, and wall of glass to the water, open concept kitchen with 2 islands, granite counter tops, and professional grade appliances, luxury main level primary bedroom suite with vaulted ceiling, fireplace, private balcony, built-ou built-out walk-in closet, and spa-like bath with heated floor and large walk-in shower, and a flex use 2nd main floor bedroom suite also makes perfect home office. The upper level includes a 3rd bedroom, 3rd full bath, office, theater, & exercise/meditation room with sauna. The finished walkout basement is one the of the finest your will see with great multi-use rec space, walk-behind bar, 4th & 5th bedrooms, 4th full bath, 2nd kitchen and wine cellar, Primary Bath, Rec Room: Finished
Location
State MI
County Livingston
Area Ann Arbor/Washtenaw - A
Direction Silver Lake Road to Hidden Lake to Stoney Point Dr
Rooms
Basement Walk Out, Other, Full
Interior
Interior Features Ceiling Fans, Ceramic Floor, Garage Door Opener, Generator, Guest Quarters, Water Softener/Owned, Wood Floor
Heating Hot Water, Forced Air, Natural Gas, Radiant Floor
Cooling Central Air
Fireplaces Number 3
Fireplaces Type Wood Burning, Gas Log
Fireplace true
Window Features Window Treatments
Appliance Dryer, Washer, Disposal, Dishwasher, Oven, Range, Refrigerator
Laundry Main Level
Exterior
Exterior Feature Balcony, Porch(es), Patio
Parking Features Attached
Garage Spaces 4.0
Community Features Lake
Utilities Available Natural Gas Connected, Cable Connected
Amenities Available Walking Trails
Waterfront Description All Sports
View Y/N No
Garage Yes
Building
Lot Description Site Condo
Story 2
Water Public
Architectural Style Other
Structure Type Brick
New Construction No
Schools
Elementary Schools Brighton
Middle Schools Brighton
High Schools Brighton
School District Brighton
Others
Tax ID 1621203023
Acceptable Financing Cash, Conventional
Listing Terms Cash, Conventional
Read Less Info
Want to know what your home might be worth? Contact us for a FREE valuation!

United Country Midwest Lifestyle Properties
michigancrm@midwestlifestyleproperties.com +1(888) 819-6344Our team is ready to help you sell your home for the highest possible price ASAP
Get More Information




