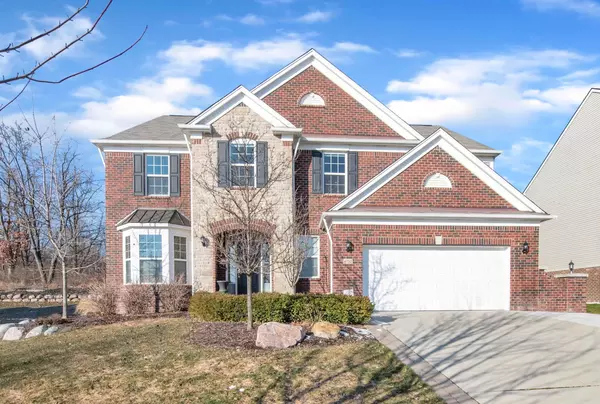For more information regarding the value of a property, please contact us for a free consultation.
Key Details
Sold Price $670,000
Property Type Single Family Home
Sub Type Single Family Residence
Listing Status Sold
Purchase Type For Sale
Square Footage 3,384 sqft
Price per Sqft $197
Municipality Orion Charter Twp
Subdivision Stonegate West Condo Occpn 2051
MLS Listing ID 24008618
Sold Date 03/20/24
Style Colonial
Bedrooms 4
Full Baths 3
Half Baths 1
HOA Fees $46/ann
HOA Y/N true
Year Built 2015
Annual Tax Amount $8,098
Tax Year 2022
Lot Size 9,096 Sqft
Acres 0.21
Lot Dimensions irregular
Property Sub-Type Single Family Residence
Property Description
Seeking the buyer who loves perfection and wants it ready on day one. Extremely well cared for, immaculately clean, this home shines! Living, dining, family and wide-open kitchen look out to your private sanctuary, with the sunny family room opening to deck w/ pergola. Mud rm, cubbies & pantry. Amazing 2nd floor featuring gorgeous owners suite, 3 full baths inc two kids suites (3rd bath opens to bedroom & hall). Additionally, there is a spacious loft to use as den/exercise/5th bedroom, PLUS a bonus room to beat ALL: could be in-law/au pair/teem hangout/artist studio. Stunning landscaping will delight you in the spring w/ privacy & garden. Daylight basement plumbed for full bath plus SO MUCH MORE. Details in photos, no disappointments! (assoc maintains rock wall)NOTE: 6-15-24 possession
Location
State MI
County Oakland
Area Oakland County - 70
Direction North of Dutton, West off Squirrel
Rooms
Basement Daylight, Full
Interior
Interior Features Ceiling Fan(s), Garage Door Opener, Gas/Wood Stove, Humidifier, Laminate Floor, Whirlpool Tub, Wood Floor, Kitchen Island, Eat-in Kitchen, Pantry
Heating Forced Air
Cooling Central Air
Fireplaces Number 1
Fireplaces Type Gas Log, Living Room
Fireplace true
Window Features Low-Emissivity Windows,Screens,Insulated Windows
Appliance Washer, Refrigerator, Microwave, Dryer, Double Oven, Disposal, Dishwasher, Cooktop
Laundry Laundry Room, Main Level, Sink
Exterior
Exterior Feature Other, Porch(es), Deck(s)
Parking Features Attached
Garage Spaces 2.0
Amenities Available Other
View Y/N No
Street Surface Paved
Garage Yes
Building
Lot Description Wooded
Story 2
Sewer Public Sewer
Water Public
Architectural Style Colonial
Structure Type Brick,Vinyl Siding
New Construction No
Schools
Elementary Schools Stadium Drive Elem
Middle Schools Scripps Middle
High Schools Lake Orion Community High
School District Lake Orion
Others
HOA Fee Include Other,Snow Removal
Tax ID 09-36-202-135
Acceptable Financing Cash, Conventional
Listing Terms Cash, Conventional
Read Less Info
Want to know what your home might be worth? Contact us for a FREE valuation!

United Country Midwest Lifestyle Properties
michigancrm@midwestlifestyleproperties.com +1(888) 819-6344Our team is ready to help you sell your home for the highest possible price ASAP



