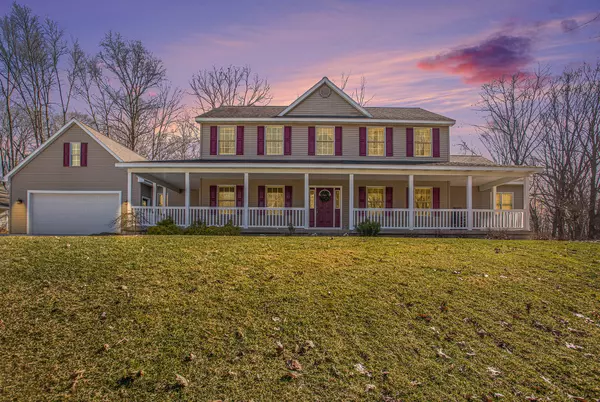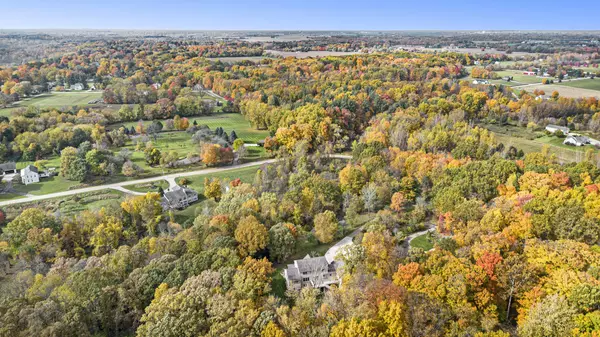For more information regarding the value of a property, please contact us for a free consultation.
Key Details
Sold Price $670,000
Property Type Single Family Home
Sub Type Single Family Residence
Listing Status Sold
Purchase Type For Sale
Square Footage 3,280 sqft
Price per Sqft $204
Municipality Tallmadge Twp
MLS Listing ID 24010285
Sold Date 04/05/24
Style Traditional
Bedrooms 6
Full Baths 4
Half Baths 1
Year Built 2004
Annual Tax Amount $6,154
Tax Year 2023
Lot Size 3.080 Acres
Acres 3.08
Lot Dimensions IRREGULAR
Property Sub-Type Single Family Residence
Property Description
Welcome to this 6 bedroom, 4.5 bathroom home boasting over 4500 sq feet of finished living space and 4 heated stalls of tandem garage space plus an additional large workshop/ heated space underneath the garage. The main level of this home offers a primary bedroom, with a walk-in-closet and both a shower and soaker tub. The kitchen features a wide open space, a large island and walk-in-pantry. There is also an office area, formal sitting room, main floor laundry and a half bathroom. Off of the dining room is a slider to a generous sized composite deck overlooking the private wooded backyard. The upstairs of the home has 4 large bedrooms each with a walk in closet and 2 full bathrooms. The finished walk-out lower level of the home has the 6th bedroom, another full bathroom, a craft room, exercise room and access to the lower 2+ stall garage heated garage space/workshop as well as a large storage area under the front porch. You will be captivated with the charm of this property as the long winding driveway leads you to the home sitting on just over 3 acres, fall in love with the the abundance of space and storage you will find throughout the house. All offers will be reviewed 3-9-2024 at 3:00pm The finished walk-out lower level of the home has the 6th bedroom, another full bathroom, a craft room, exercise room and access to the lower 2+ stall garage heated garage space/workshop as well as a large storage area under the front porch. You will be captivated with the charm of this property as the long winding driveway leads you to the home sitting on just over 3 acres, fall in love with the the abundance of space and storage you will find throughout the house. All offers will be reviewed 3-9-2024 at 3:00pm
Location
State MI
County Ottawa
Area North Ottawa County - N
Direction Leonard west from linden to 40th ave, head north to home on east side of the road.
Rooms
Basement Walk-Out Access
Interior
Interior Features Garage Door Opener, Generator, Water Softener/Owned
Heating Forced Air
Cooling Central Air
Fireplace false
Appliance Washer, Refrigerator, Range, Oven, Microwave, Dryer, Dishwasher
Laundry Main Level
Exterior
Exterior Feature Deck(s)
Parking Features Tandem, Attached
Garage Spaces 5.0
Utilities Available Natural Gas Connected
View Y/N No
Street Surface Unimproved
Garage Yes
Building
Lot Description Wooded
Story 2
Sewer Septic Tank
Water Well
Architectural Style Traditional
Structure Type Vinyl Siding
New Construction No
Schools
School District Coopersville
Others
Tax ID 70-10-07-400-030
Acceptable Financing Cash, FHA, VA Loan, Conventional
Listing Terms Cash, FHA, VA Loan, Conventional
Read Less Info
Want to know what your home might be worth? Contact us for a FREE valuation!

United Country Midwest Lifestyle Properties
michigancrm@midwestlifestyleproperties.com +1(888) 819-6344Our team is ready to help you sell your home for the highest possible price ASAP



