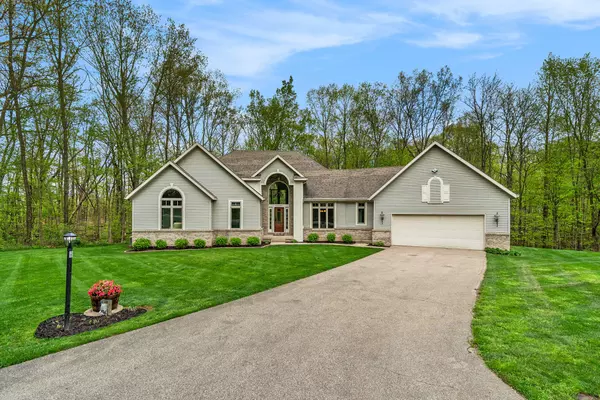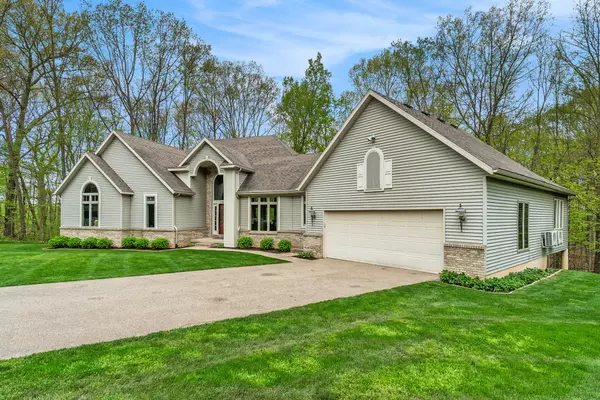For more information regarding the value of a property, please contact us for a free consultation.
Key Details
Sold Price $837,500
Property Type Single Family Home
Sub Type Single Family Residence
Listing Status Sold
Purchase Type For Sale
Square Footage 2,655 sqft
Price per Sqft $315
Municipality Tallmadge Twp
MLS Listing ID 24021001
Sold Date 06/03/24
Style Ranch
Bedrooms 6
Full Baths 4
Half Baths 1
Year Built 1998
Annual Tax Amount $7,276
Tax Year 2024
Lot Size 5.230 Acres
Acres 5.23
Lot Dimensions 127x700x498x350x299x480
Property Sub-Type Single Family Residence
Property Description
PRE APPROVAL REQUIRED TO SHOW. Enjoy the country feel while at the same time only being a short drive to Standale, Allendale and I-96! With a private drive leading you to the peaceful 5 acres set back in the woods, your kids will have endless fun with adventures in the woods and with the wildlife. This home offers just under 5,000 square feet of livable space. Upon entering you'll be captivated by the open floor plan and vaulted ceilings with a wall of windows welcoming in the natural light. You'll quickly notice the kitchen and its huge island providing all the countertop area you could ever need. There have been many updates over the past several years including removing walls to open up the space for entertaining large groups of family and friends. In 2018, a 375 sq. ft office/playroom/flex space was added to the a already extremely flexible floor plan! The master bedroom and bathroom are very spacious, including a walk in shower. The basement provides multiple rooms for kids to play and movies to watch! You'll be sure to have fun with the wet bar and games of pool and ping pong! There is potential for six bedrooms if you need them. As promised, a very flexible floor plan! Boat? Camper? Great! You'll have plenty of storage for both in the 30 W x 34 L pole barn conveniently located near the house. A new furnace and hot water heater have been installed within the past few years. This home plus all these features is priced below the SEV value! Set up your showing today! There have been many updates over the past several years including removing walls to open up the space for entertaining large groups of family and friends. In 2018, a 375 sq. ft office/playroom/flex space was added to the a already extremely flexible floor plan! The master bedroom and bathroom are very spacious, including a walk in shower. The basement provides multiple rooms for kids to play and movies to watch! You'll be sure to have fun with the wet bar and games of pool and ping pong! There is potential for six bedrooms if you need them. As promised, a very flexible floor plan! Boat? Camper? Great! You'll have plenty of storage for both in the 30 W x 34 L pole barn conveniently located near the house. A new furnace and hot water heater have been installed within the past few years. This home plus all these features is priced below the SEV value! Set up your showing today!
Location
State MI
County Ottawa
Area Grand Rapids - G
Direction Stephanie Ct. is a private drive. Follow the paved drive which leads to house.
Rooms
Other Rooms Pole Barn
Basement Daylight, Full, Walk-Out Access
Interior
Interior Features Ceiling Fan(s), Garage Door Opener, Gas/Wood Stove, Water Softener/Owned, Wet Bar, Wood Floor, Pantry
Heating Forced Air
Cooling Central Air
Fireplaces Number 1
Fireplaces Type Gas Log
Fireplace false
Window Features Low-Emissivity Windows,Screens,Replacement,Insulated Windows
Appliance Washer, Range, Oven, Microwave, Dryer, Disposal, Dishwasher
Laundry Laundry Room
Exterior
Exterior Feature Balcony, Deck(s)
Parking Features Attached
Garage Spaces 2.0
Utilities Available Phone Available, Natural Gas Available, Electricity Available, Cable Available, Phone Connected, Cable Connected, Broadband, High-Speed Internet
View Y/N No
Street Surface Paved
Garage Yes
Building
Lot Description Wooded, Ravine
Story 1
Sewer Septic Tank
Water Well
Architectural Style Ranch
Structure Type Brick,Vinyl Siding
New Construction No
Schools
High Schools Coopersville
School District Coopersville
Others
Tax ID 70-10-15-100-059
Acceptable Financing Cash, Conventional
Listing Terms Cash, Conventional
Read Less Info
Want to know what your home might be worth? Contact us for a FREE valuation!

United Country Midwest Lifestyle Properties
michigancrm@midwestlifestyleproperties.com +1(888) 819-6344Our team is ready to help you sell your home for the highest possible price ASAP



