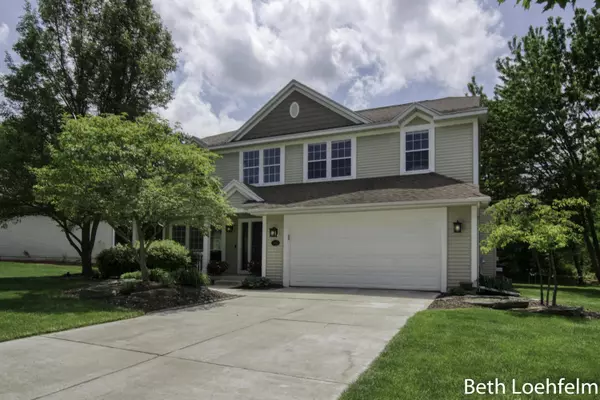For more information regarding the value of a property, please contact us for a free consultation.
Key Details
Sold Price $583,576
Property Type Single Family Home
Sub Type Single Family Residence
Listing Status Sold
Purchase Type For Sale
Square Footage 2,282 sqft
Price per Sqft $255
Municipality Ada Twp
Subdivision Clements Mill
MLS Listing ID 24026901
Sold Date 06/28/24
Style Traditional
Bedrooms 4
Full Baths 2
Half Baths 1
HOA Fees $45/ann
HOA Y/N true
Originating Board Michigan Regional Information Center (MichRIC)
Year Built 1998
Annual Tax Amount $4,763
Tax Year 2024
Lot Size 0.270 Acres
Acres 0.27
Lot Dimensions 83x140
Property Description
Welcome home to this beautiful and meticulously-maintained gem located in a quiet cul-de-sac in the desirable Clements Mill neighborhood. Home highlights include; spacious living areas; modern kitchen with stainless steel appliances and Quartz countertops; primary bedroom with private bath and large walk-in closet; 3 additional upper level bedrooms with full bath and laundry; and an expansive lower level with endless possibilities. Enjoy outdoor living with an oversized deck, patio, and inviting front porch. Recent updates enhance its charm and functionality. A must-see home that combines comfort and style. Close to downtown Ada, schools, parks, trails, restaurants, and shopping. Forest Hills Schools. Seller directs Listing Agent to delay presentation of offers until 06/04/24 at 12:00PM.
Location
State MI
County Kent
Area Grand Rapids - G
Direction Ada Drive, N on Alta Dale, W on Clements Mill, N on Haskins Court to home.
Rooms
Basement Other, Full
Interior
Interior Features Garage Door Opener, Wood Floor, Kitchen Island, Eat-in Kitchen
Heating Forced Air
Cooling Central Air
Fireplaces Number 1
Fireplaces Type Gas Log, Living
Fireplace true
Window Features Insulated Windows
Appliance Dryer, Washer, Disposal, Dishwasher, Microwave, Range, Refrigerator
Laundry Laundry Room, Upper Level
Exterior
Exterior Feature Porch(es), Patio, Deck(s)
Garage Attached
Garage Spaces 2.0
Utilities Available Natural Gas Connected, Cable Connected
View Y/N No
Street Surface Paved
Garage Yes
Building
Lot Description Level, Cul-De-Sac
Story 2
Sewer Public Sewer
Water Public
Architectural Style Traditional
Structure Type Vinyl Siding
New Construction No
Schools
Middle Schools Central Middle School
High Schools Forest Hills Central High School
School District Forest Hills
Others
HOA Fee Include Trash
Tax ID 41-15-32-102-028
Acceptable Financing Cash, Conventional
Listing Terms Cash, Conventional
Read Less Info
Want to know what your home might be worth? Contact us for a FREE valuation!

United Country Midwest Lifestyle Properties
michigancrm@midwestlifestyleproperties.com +1(888) 819-6344Our team is ready to help you sell your home for the highest possible price ASAP
Get More Information




