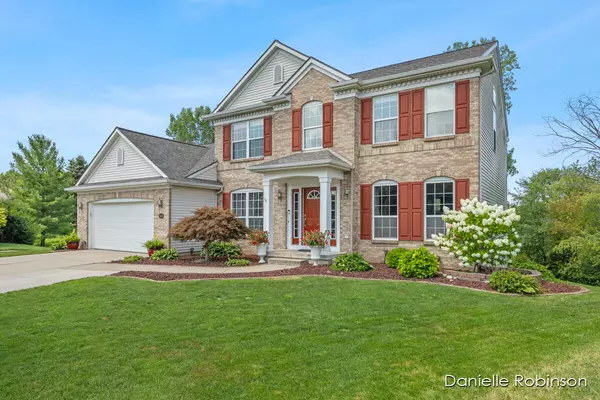For more information regarding the value of a property, please contact us for a free consultation.
Key Details
Sold Price $648,500
Property Type Single Family Home
Sub Type Single Family Residence
Listing Status Sold
Purchase Type For Sale
Square Footage 2,745 sqft
Price per Sqft $236
Municipality Ada Twp
Subdivision Clements Mill
MLS Listing ID 24039744
Sold Date 08/26/24
Style Traditional
Bedrooms 6
Full Baths 4
HOA Fees $45/ann
HOA Y/N true
Originating Board Michigan Regional Information Center (MichRIC)
Year Built 2002
Annual Tax Amount $6,001
Tax Year 2023
Lot Size 0.411 Acres
Acres 0.41
Lot Dimensions 49x190x188x134
Property Description
Offers due 8/6/24. Welcome to your dream home in the highly sought-after Clements Mill neighborhood! This 6 bedroom, 4 bathroom home blends modern style w/spacious living, offering a versatile layout. The grand entryway introduces a seamless floor plan with a living room featuring French doors to a family room w/built-ins & a gas fireplace, a spacious office, main floor laundry, & a kitchen designed for both function & entertaining. The kitchen includes an oversized pantry, abundant cabinetry, & an eating area with sliders to the deck. Upstairs, find 4 bedrooms, including an ensuite w/vaulted ceilings & a walk-in closet. The walk-out finished basement adds living space with a 6th bedroom, 4th full bathroom, game/rec area, & a family room w/sliders to a patio. Quick possession!
Location
State MI
County Kent
Area Grand Rapids - G
Direction Ada Dr. to Maple Hill, North on Hartfield, to Longwood, to Longwood Ct.
Rooms
Basement Walk Out
Interior
Interior Features Ceiling Fans, Garage Door Opener, Humidifier, Wood Floor, Eat-in Kitchen, Pantry
Heating Forced Air
Cooling Central Air
Fireplaces Number 1
Fireplaces Type Gas Log, Living
Fireplace true
Window Features Storms,Screens,Window Treatments
Appliance Dryer, Washer, Disposal, Dishwasher, Microwave, Range, Refrigerator
Laundry Gas Dryer Hookup, Main Level
Exterior
Exterior Feature Porch(es), Patio, Deck(s)
Garage Garage Door Opener, Attached
Garage Spaces 2.0
Utilities Available Electricity Available, Broadband, Natural Gas Connected, Cable Connected, High-Speed Internet
Waterfront No
View Y/N No
Street Surface Paved
Garage Yes
Building
Lot Description Cul-De-Sac
Story 2
Sewer Public Sewer
Water Public
Architectural Style Traditional
Structure Type Brick,Vinyl Siding
New Construction No
Schools
Elementary Schools Ada Elementary
Middle Schools Central Middle
High Schools Central High
School District Forest Hills
Others
HOA Fee Include Other
Tax ID 41-15-31-227-218
Acceptable Financing Cash, FHA, VA Loan, Conventional
Listing Terms Cash, FHA, VA Loan, Conventional
Read Less Info
Want to know what your home might be worth? Contact us for a FREE valuation!

United Country Midwest Lifestyle Properties
michigancrm@midwestlifestyleproperties.com +1(888) 819-6344Our team is ready to help you sell your home for the highest possible price ASAP
Get More Information




