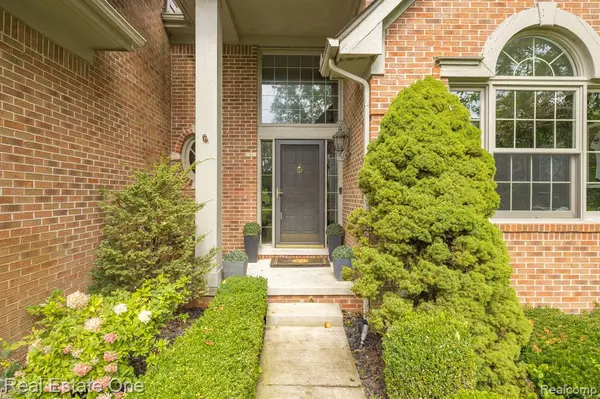For more information regarding the value of a property, please contact us for a free consultation.
Key Details
Sold Price $600,000
Property Type Single Family Home
Sub Type Single Family Residence
Listing Status Sold
Purchase Type For Sale
Square Footage 2,642 sqft
Price per Sqft $227
Municipality Lyon Twp
Subdivision Lyon Twp
MLS Listing ID 20240064122
Sold Date 10/22/24
Style Cape Cod
Bedrooms 3
Full Baths 2
Half Baths 2
HOA Fees $41/ann
HOA Y/N true
Originating Board Realcomp
Year Built 1993
Annual Tax Amount $6,542
Lot Size 0.500 Acres
Acres 0.5
Lot Dimensions 80.00 x 183.00
Property Description
Elegant, spacious cape cod with first-floor primary ensuite, situated on a one-half acre parcel in the heart of the Tanglewood golf community! Enjoy a gorgeous day out on the links, or perhaps watch a golf match from your front door. Very private backyard with landscaping around the perimeter. Large screen-enclosed gazebo (grandfathered in the community) with electricity, lighting, and ceiling fan to enjoy a cool, breezy corner to read a favorite book, or your morning coffee. Vaulted ceiling in great room with open dining area, leading into the roomy light-filled kitchen with island and granite counters. Wood floors grace the kitchen, nook, and flow through to the foyer and powder room. Library/office is situated off of the foyer entry, so convenient for those needing an at-home office. Primary bedroom ensuite, with cathedral ceiling, has a bathroom with dual sink vanity and separate shower room with toilet. Two additional bedrooms and a full bathroom with dual sink vanity on the second level. The basement is finished, with a convenient half bathroom. Furnace and A/C approximately 10 years old. The attached garage is fully finished with an epoxy floor. Community well and sewer. Kinetico water softener in basement to condition water. The community owns its own waste-water treatment plant which is located off of 9 Mile at back of sub. Cost for community sewer/septic is approximately $145 quarterly. Buyer and BATVAI.
Location
State MI
County Oakland
Area Oakland County - 70
Direction 10 Mile, west of Chubb, turn S on Country Club Drive, then right (SW) on Royal Troon, and then left (S) on Spy Glass Hill Drive. Home on right hand side.
Interior
Interior Features Humidifier, Security System, Water Softener/Owned
Heating Forced Air
Cooling Central Air
Fireplaces Type Gas Log
Fireplace true
Appliance Washer, Refrigerator, Oven, Microwave, Disposal, Dishwasher, Built-In Electric Oven
Exterior
Exterior Feature Deck(s), Gazebo, Porch(es)
Parking Features Attached, Garage Door Opener
Garage Spaces 2.0
Utilities Available High-Speed Internet
View Y/N No
Roof Type Asphalt
Garage Yes
Building
Lot Description Golf Community
Story 2
Sewer Public
Architectural Style Cape Cod
Structure Type Brick,Wood Siding
Others
Tax ID 2126403004
Acceptable Financing Cash, Conventional
Listing Terms Cash, Conventional
Read Less Info
Want to know what your home might be worth? Contact us for a FREE valuation!

United Country Midwest Lifestyle Properties
michigancrm@midwestlifestyleproperties.com +1(888) 819-6344Our team is ready to help you sell your home for the highest possible price ASAP
Get More Information




