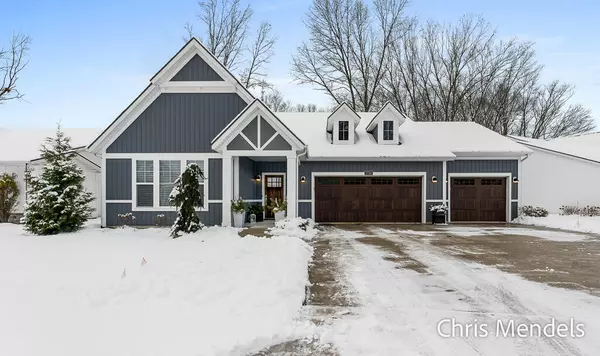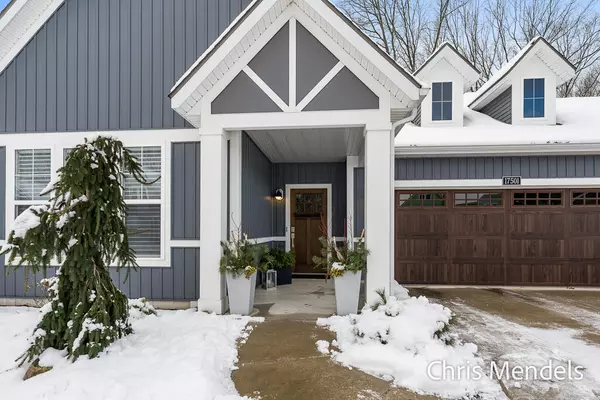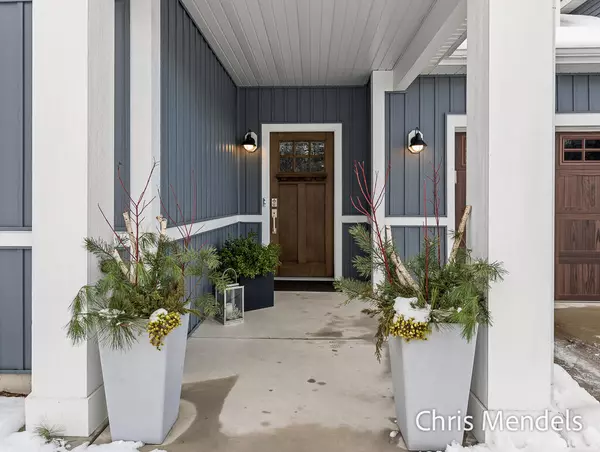For more information regarding the value of a property, please contact us for a free consultation.
Key Details
Sold Price $674,900
Property Type Condo
Sub Type Condominium
Listing Status Sold
Purchase Type For Sale
Square Footage 2,198 sqft
Price per Sqft $307
Municipality Spring Lake Twp
MLS Listing ID 24061576
Sold Date 01/03/25
Style Ranch
Bedrooms 3
Full Baths 2
HOA Fees $285/mo
HOA Y/N true
Year Built 2021
Annual Tax Amount $7,566
Tax Year 2024
Property Description
Welcome to The Villas at Spring Lake Country Club! This free-standing Laurel Design home is located on the south pond, boasts zero-step entry, and provides an impressive 2,198 sq ft of main-floor living. The open-concept design, featuring 3 bedrooms, 2 baths and 9' ceilings, is perfect for entertaining! Both the Michigan Room, and the screen porch with fireplace, provide serene views of the park-like setting with two ponds, walking paths, and sitting areas. Custom built-ins complement the living room fireplace. This beautiful home features coffered ceilings in the entry hall, vaulted ceilings in the Michigan Room, an insulated and heated 3-stall garage with pull-down stairs for attic storage, bonus workout or storage room behind the third stall, professionally designed stone patio... overlooking the ponds, well-designed landscape with a mix of flowering perennials, grasses, and mature trees, custom window treatments, walk-in pantry in the kitchen with stainless appliances and large island, and a master suite with large walk-in closet, heated tile bathroom floor, and fully-tiled walk-in shower. overlooking the ponds, well-designed landscape with a mix of flowering perennials, grasses, and mature trees, custom window treatments, walk-in pantry in the kitchen with stainless appliances and large island, and a master suite with large walk-in closet, heated tile bathroom floor, and fully-tiled walk-in shower.
Location
State MI
County Ottawa
Area North Ottawa County - N
Direction Savage to Fruitport Rd. North to State Rd (head East) to Villas of Spring Lake Country Club entrance.
Rooms
Basement Slab
Interior
Interior Features Ceiling Fan(s), Laminate Floor, Kitchen Island, Pantry
Heating Forced Air
Cooling Central Air
Fireplaces Number 2
Fireplaces Type Gas Log, Living Room, Other
Fireplace true
Window Features Insulated Windows,Window Treatments
Appliance Washer, Refrigerator, Oven, Microwave, Dryer, Disposal, Dishwasher
Laundry In Unit, Main Level
Exterior
Exterior Feature Porch(es), Patio, 3 Season Room
Parking Features Attached
Garage Spaces 3.0
Utilities Available Phone Available, Natural Gas Available, Electricity Available, Cable Available, Phone Connected, Natural Gas Connected, Cable Connected, Storm Sewer, Public Water, Public Sewer, Broadband, High-Speed Internet
Amenities Available Pets Allowed
Waterfront Description Pond
View Y/N No
Handicap Access Ramped Entrance, 36 Inch Entrance Door, 36' or + Hallway, Accessible Mn Flr Bedroom, Accessible Mn Flr Full Bath, Covered Entrance, Low Threshold Shower, Accessible Entrance
Garage Yes
Building
Lot Description Site Condo
Story 1
Sewer Public Sewer
Water Public
Architectural Style Ranch
Structure Type Vinyl Siding
New Construction No
Schools
School District Fruitport
Others
HOA Fee Include Water,Snow Removal,Lawn/Yard Care
Tax ID 70-03-13-138-006
Acceptable Financing Cash, FHA, VA Loan, Conventional
Listing Terms Cash, FHA, VA Loan, Conventional
Read Less Info
Want to know what your home might be worth? Contact us for a FREE valuation!

United Country Midwest Lifestyle Properties
michigancrm@midwestlifestyleproperties.com +1(888) 819-6344Our team is ready to help you sell your home for the highest possible price ASAP



