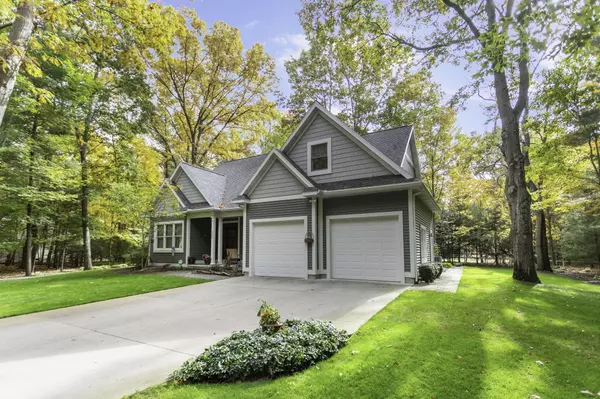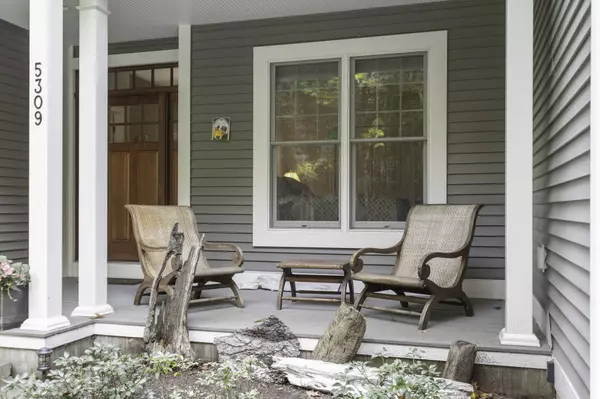For more information regarding the value of a property, please contact us for a free consultation.
Key Details
Sold Price $695,000
Property Type Single Family Home
Sub Type Single Family Residence
Listing Status Sold
Purchase Type For Sale
Square Footage 2,832 sqft
Price per Sqft $245
Municipality Laketon Twp
MLS Listing ID 24063822
Sold Date 01/17/25
Style Traditional
Bedrooms 4
Full Baths 3
HOA Fees $25/ann
HOA Y/N true
Year Built 2008
Annual Tax Amount $5,388
Tax Year 2024
Lot Size 0.847 Acres
Acres 0.85
Lot Dimensions 175 x 231
Property Description
Welcome to 5309 Beechwood Drive! This stunning traditional style home is only a 2 minute walk to the association's shared access path to beautiful Lake Michigan! Upon entering this home you are welcomed by vaulted ceilings, hardwood flooring and floor to ceiling windows. The living area flows effortlessly into the kitchen and dining area allowing a great space for entertaining. The kitchen showcases white cabinetry, center island, stainless steel appliances and snack bar. Enjoy a cup of coffee in the sunroom with windows that showcase the serene backyard. The primary bedroom and attached ensuite is conveniently located on the main level. The ensuite features a dual vanity, linen cabinet, large walk-in closet, soaking tub and standup shower. Also on the main level is a second bedroom, office, laundry room and opportunities to add a second full bathroom. The upper level has 2 spacious additional bedrooms and a full third bathroom. The lower level of this home is unfinished but provides ample opportunities to add additional bed and bath along with additional living area! The exterior of this home has also been meticulously maintained offering beautiful landscaping. Call today for your private showing! Also on the main level is a second bedroom, office, laundry room and opportunities to add a second full bathroom. The upper level has 2 spacious additional bedrooms and a full third bathroom. The lower level of this home is unfinished but provides ample opportunities to add additional bed and bath along with additional living area! The exterior of this home has also been meticulously maintained offering beautiful landscaping. Call today for your private showing!
Location
State MI
County Muskegon
Area Muskegon County - M
Direction Take N. Whitehall Road, turn left on W. Giles Road, turn right on N. Scenic Drive, turn left on Beechwood Drive.
Rooms
Basement Full
Interior
Interior Features Ceiling Fan(s), Garage Door Opener, Gas/Wood Stove, Wood Floor, Kitchen Island, Eat-in Kitchen
Heating Forced Air
Cooling Central Air
Fireplaces Type Other
Fireplace false
Appliance Washer, Refrigerator, Microwave, Dryer, Double Oven, Disposal, Dishwasher, Cooktop
Laundry Laundry Room, Main Level
Exterior
Exterior Feature Deck(s)
Parking Features Attached
Garage Spaces 2.0
Utilities Available Natural Gas Available, Electricity Available, Cable Available, Natural Gas Connected, Cable Connected, High-Speed Internet
Waterfront Description Lake
View Y/N No
Street Surface Paved
Garage Yes
Building
Lot Description Wooded
Story 2
Sewer Septic Tank
Water Well
Architectural Style Traditional
Structure Type Vinyl Siding
New Construction No
Schools
School District Reeths-Puffer
Others
HOA Fee Include Other
Tax ID 09210000000500
Acceptable Financing Cash, FHA, VA Loan, Conventional
Listing Terms Cash, FHA, VA Loan, Conventional
Read Less Info
Want to know what your home might be worth? Contact us for a FREE valuation!

United Country Midwest Lifestyle Properties
michigancrm@midwestlifestyleproperties.com +1(888) 819-6344Our team is ready to help you sell your home for the highest possible price ASAP



